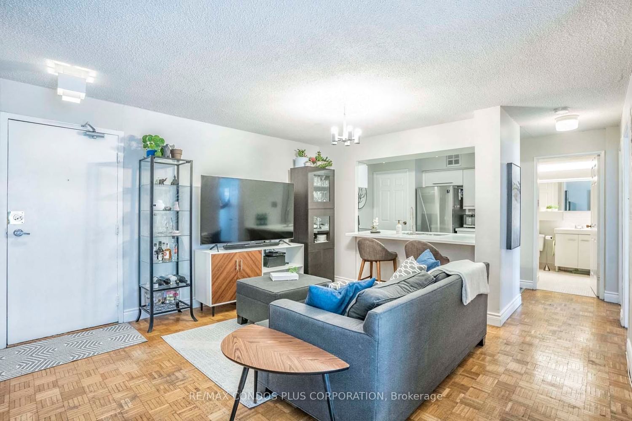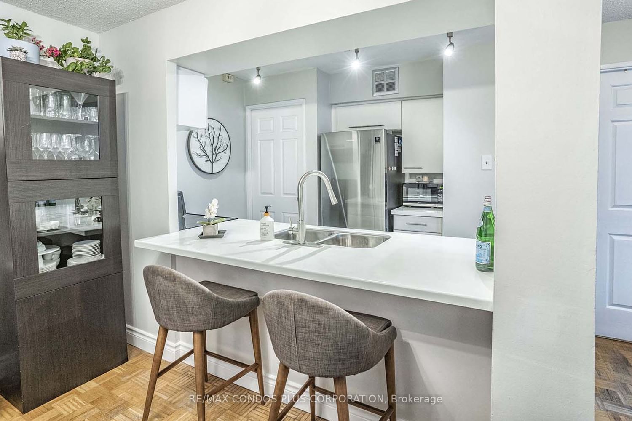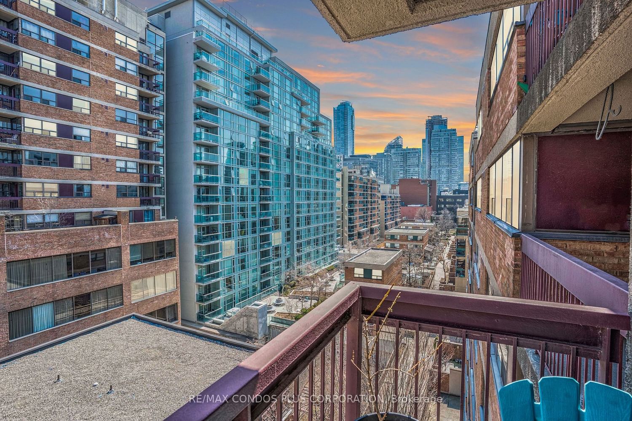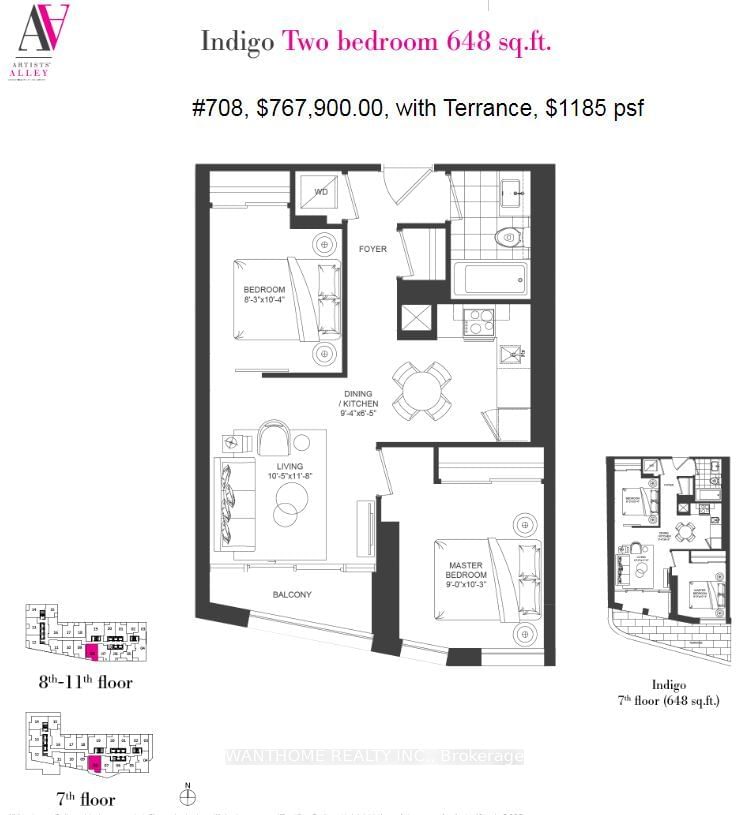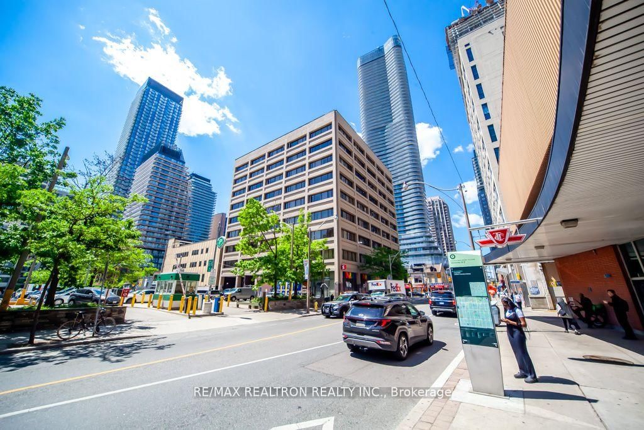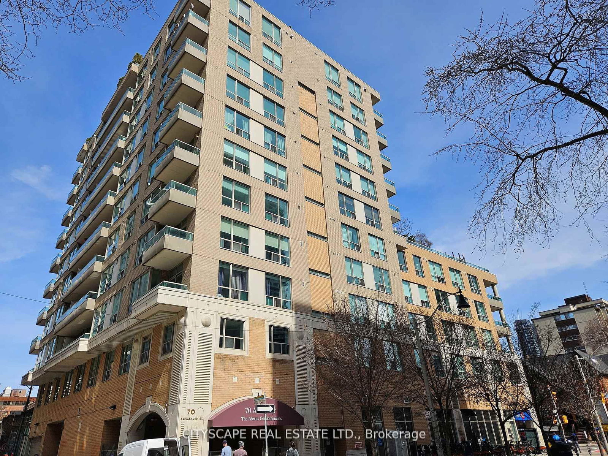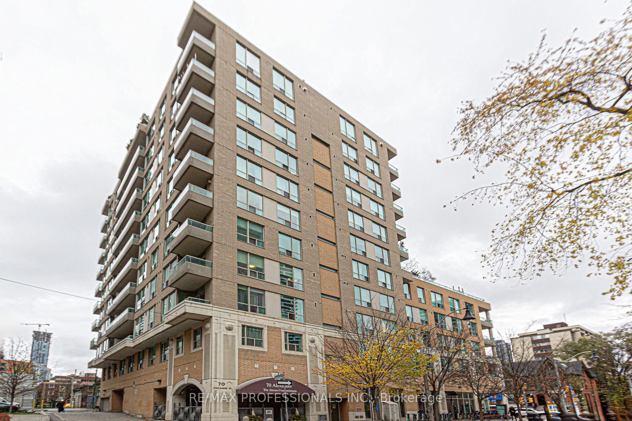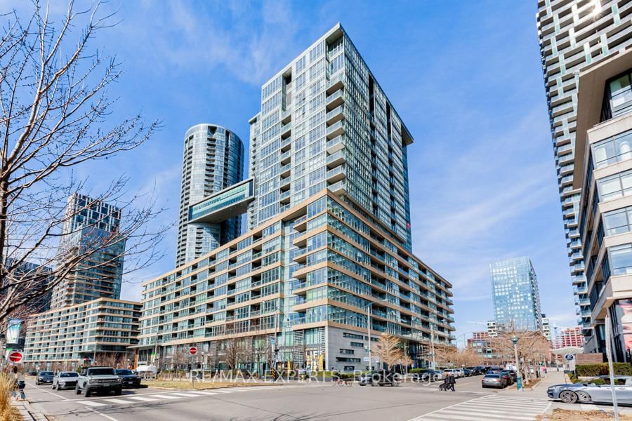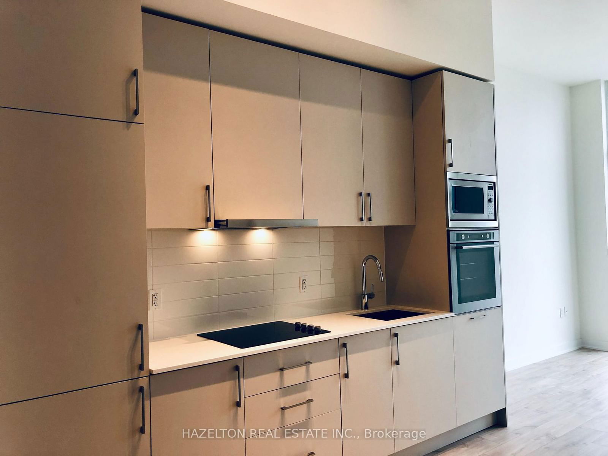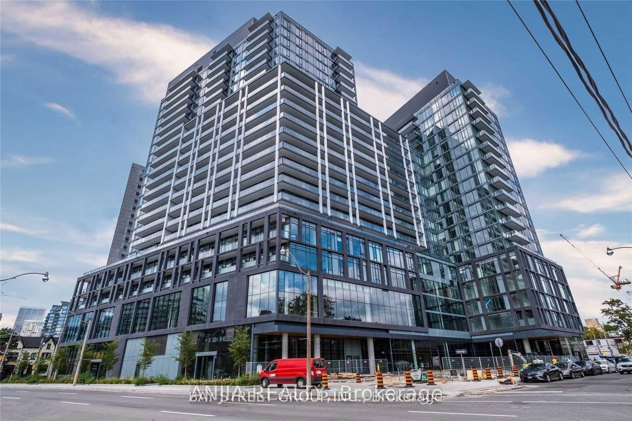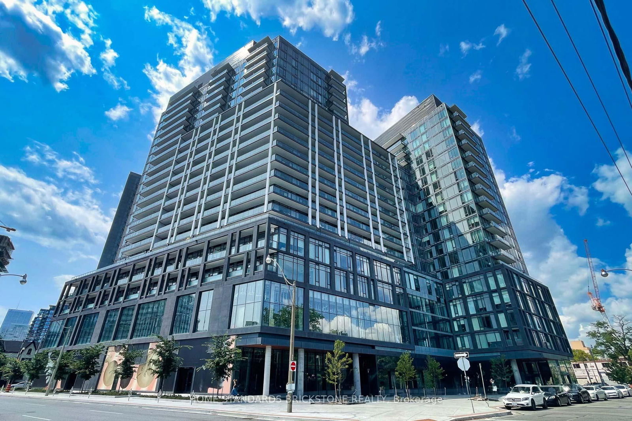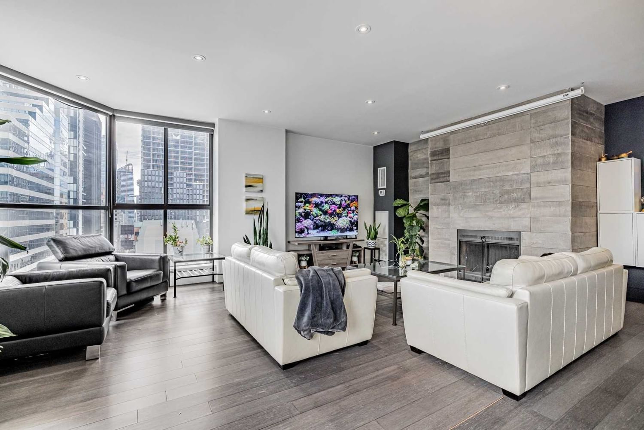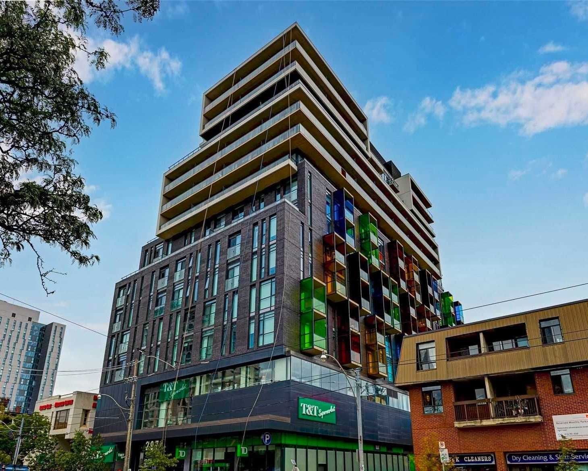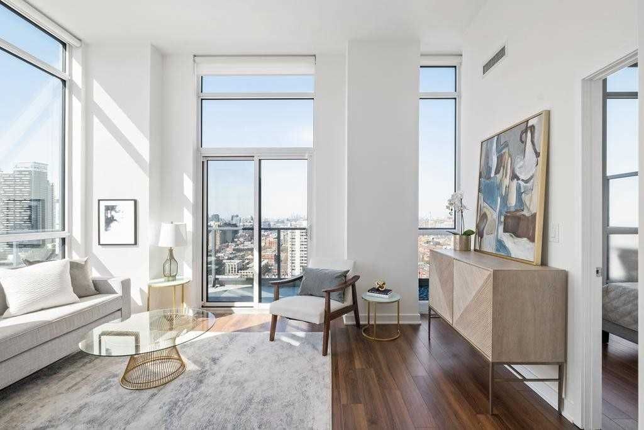Overview
-
Property Type
Condo Apt, Apartment
-
Bedrooms
2
-
Bathrooms
1
-
Square Feet
700-799
-
Exposure
South West
-
Total Parking
1.0
-
Maintenance
$855
-
Taxes
$2,256.01 (2022)
-
Balcony
Open
Property description for 820-89 Mccaul Street, Toronto, Kensington-Chinatown, M5T 2X3
Estimated price
Local Real Estate Price Trends
Active listings
Average Selling Price of a Condo Apt
April 2025
$633,571
Last 3 Months
$607,868
Last 12 Months
$668,411
April 2024
$903,572
Last 3 Months LY
$918,651
Last 12 Months LY
$825,807
Change
Change
Change
Historical Average Selling Price of a Condo Apt in Kensington-Chinatown
Average Selling Price
3 years ago
$818,900
Average Selling Price
5 years ago
$742,000
Average Selling Price
10 years ago
$420,083
Change
Change
Change
How many days Condo Apt takes to sell (DOM)
April 2025
20
Last 3 Months
24
Last 12 Months
32
April 2024
21
Last 3 Months LY
27
Last 12 Months LY
22
Change
Change
Change
Average Selling price
Mortgage Calculator
This data is for informational purposes only.
|
Mortgage Payment per month |
|
|
Principal Amount |
Interest |
|
Total Payable |
Amortization |
Closing Cost Calculator
This data is for informational purposes only.
* A down payment of less than 20% is permitted only for first-time home buyers purchasing their principal residence. The minimum down payment required is 5% for the portion of the purchase price up to $500,000, and 10% for the portion between $500,000 and $1,500,000. For properties priced over $1,500,000, a minimum down payment of 20% is required.

